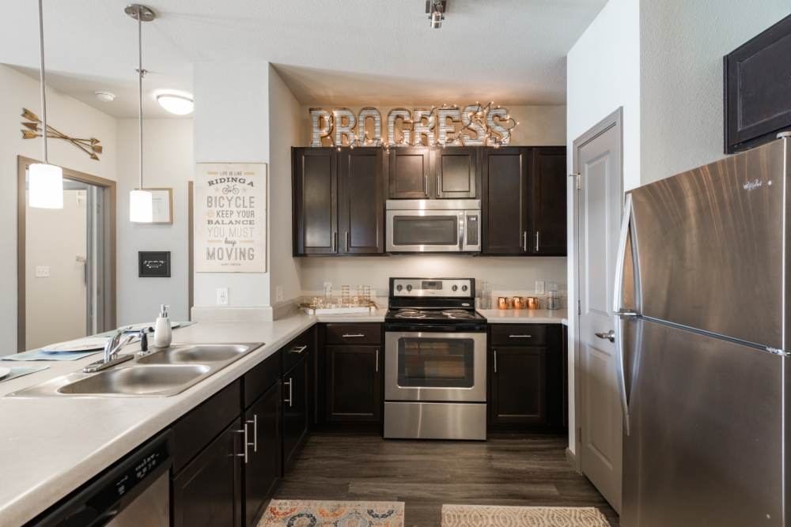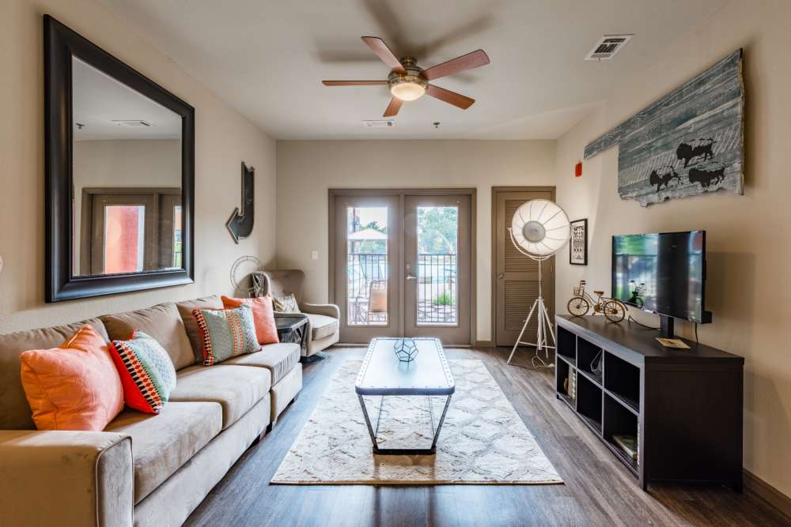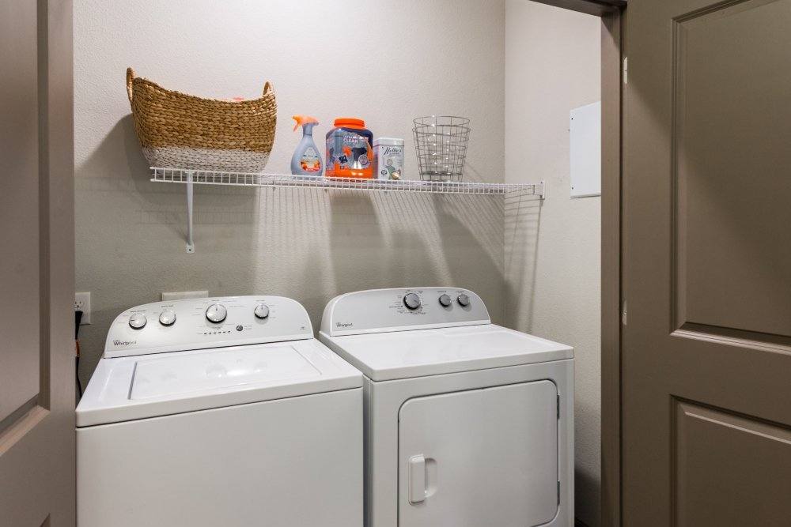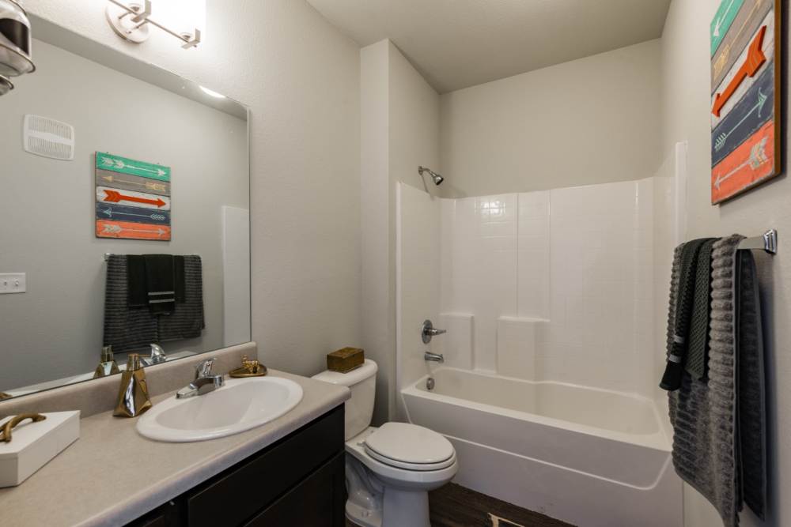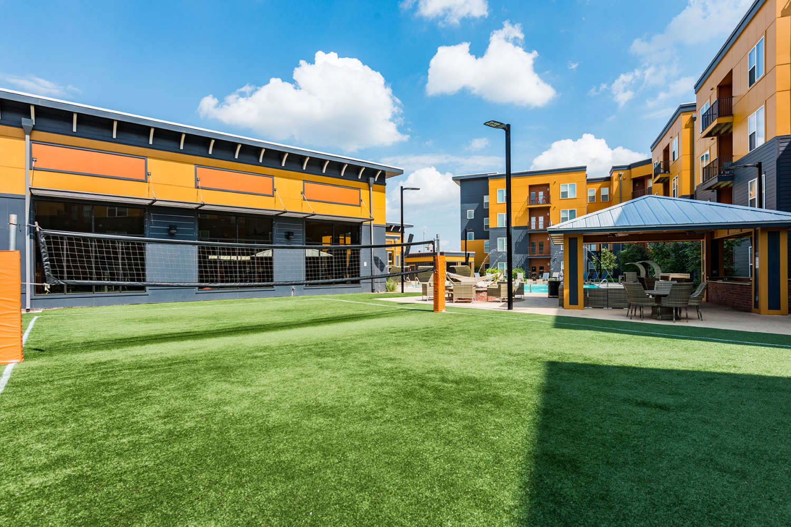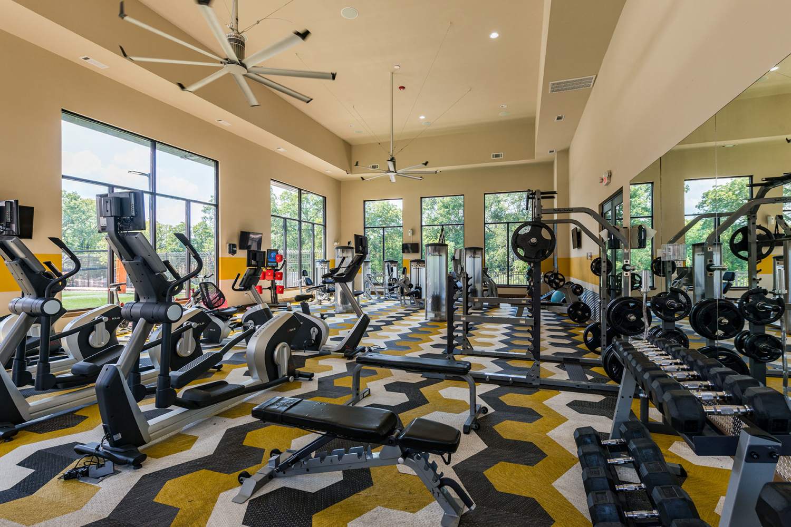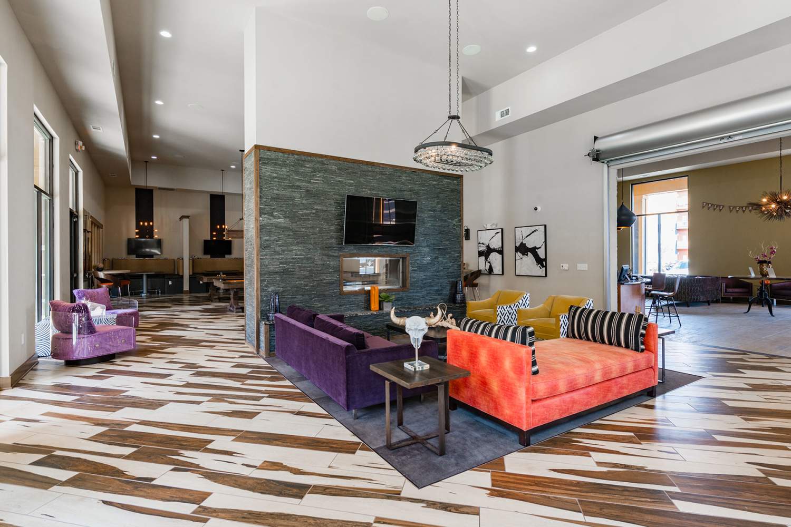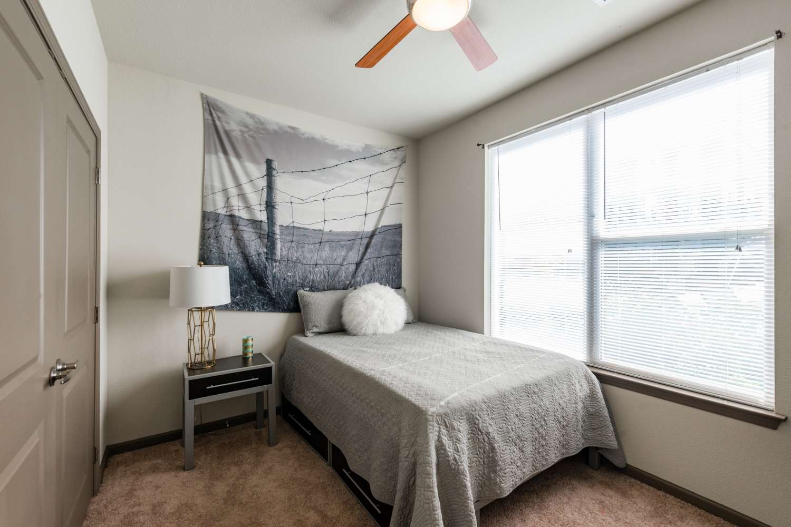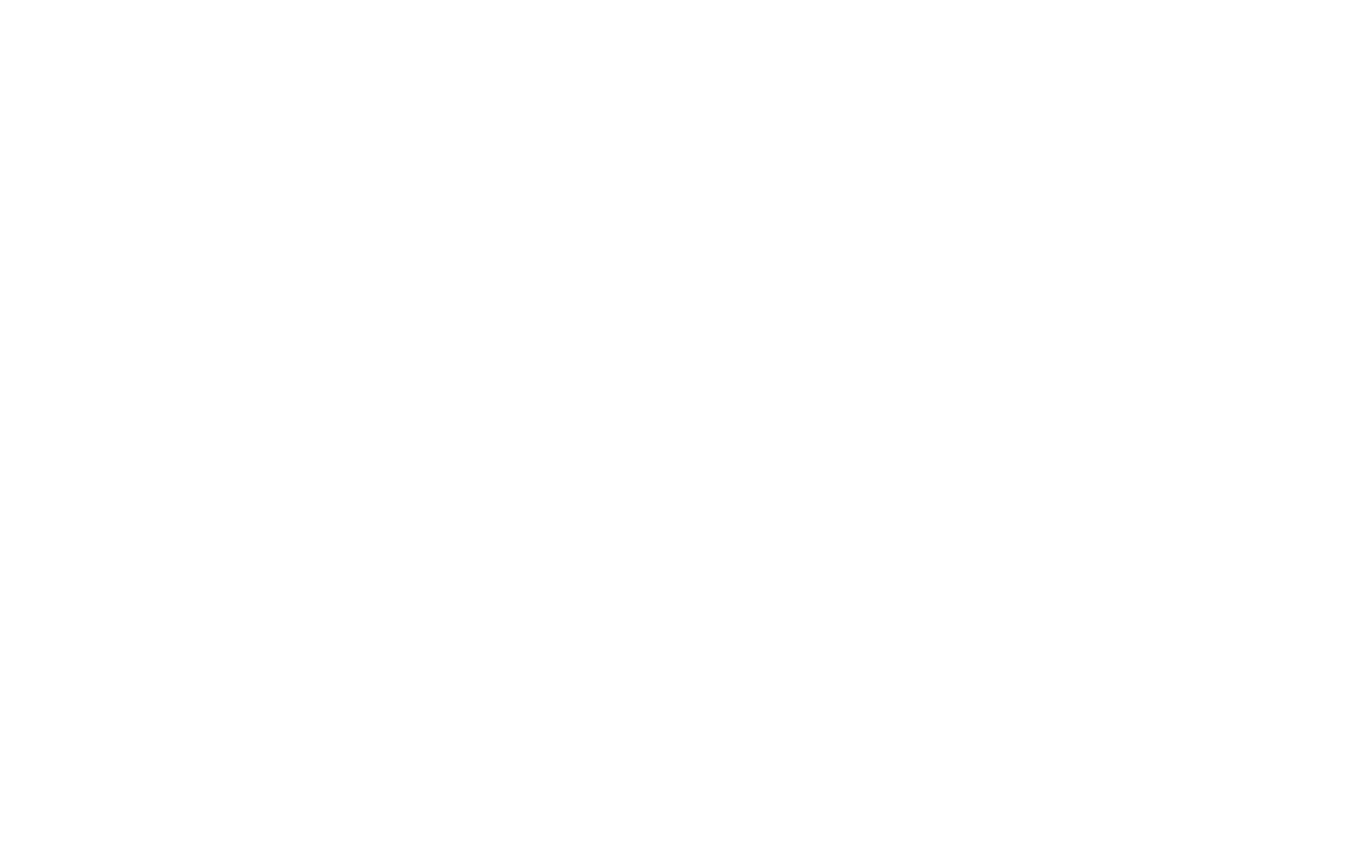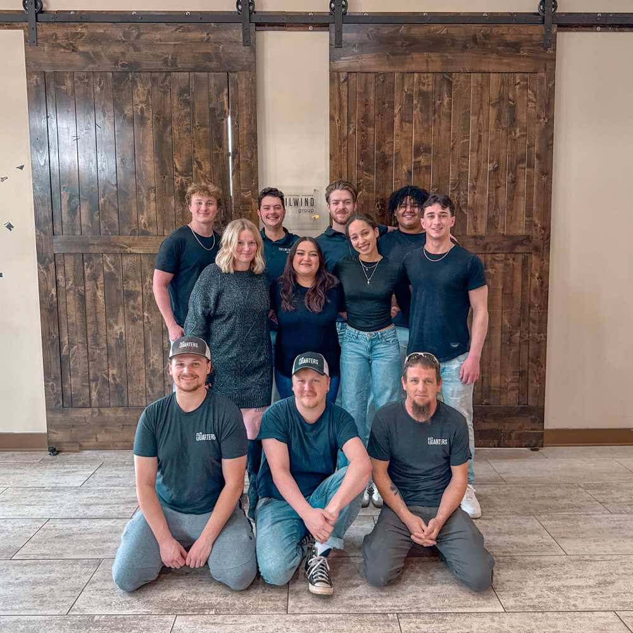
Your Space. Your Place.
Comfort & Convenience
1, 2 & 4 Bedroom Apartments
Ideal student living starts with a comfortable place to call your own. The one, two, and four bedroom apartments at The Quarters Stillwater are just the ticket with spacious, open layouts, fully equipped kitchens, and private baths. You’ll appreciate thoughtful extras like an in-home laundry area and a balcony or patio. After a busy day on campus or in the community, you’ll love returning home to your private oasis at The Quarters.
HURRY!
All remaining 2 & 4 bedroom floorplans have limited spaces remaining
Apply NOW before they sell out!
Find Your Perfect Fit
Options for Your Lifestyle
One size does not fit all. That’s why The Quarters Stillwater offers a range of pet-friendly apartment choices, from cozy private one bedrooms to two and four bedroom apartments for those who like it a little more lively. We even have fully furnished designer packages. Alternatively, bring your own furnishings or your favorite decorative gear to make it uniquely yours.
